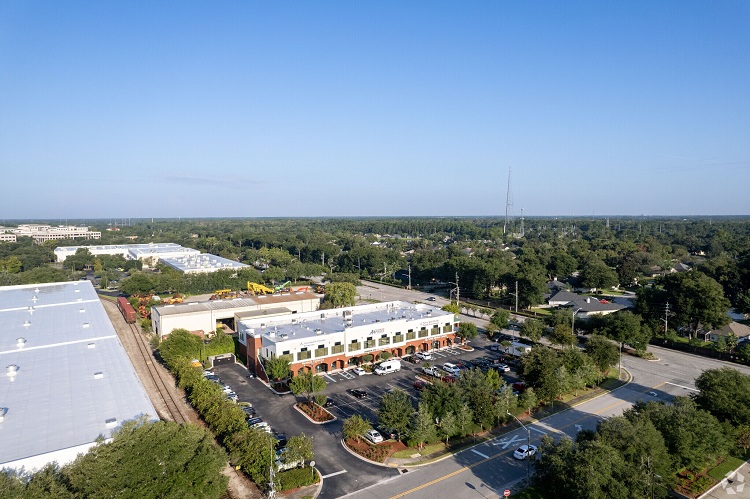Location
Jacksonville, FL
Overview
CM / New Construction / 32,000 SF / $4,900,000 / This 32,000 SF building is a two story building that houses eight separate tenants. The building shell is constructed of masonry units and structural steel, with a thin brick and stucco veneer. The roof system is a single ply flat roof that slopes to the back of the building. Due to the limited size of the site an underground drainage reservoir was installed to handle all onsite storm water. The interior consists of an optometrist, dermatologist, pediatrician, and cardiovascular center; sleep lab, OB-GYN, and a fertility clinic. All tenants were constructed completely independent of one another. The interior construction consists of drywall and metal studs that run to the deck above every exam room, acoustical ceilings, solid core doors with hollow metal frames, porcelain tile, wood flooring, wood base, split system AC Units, nurse call, medical gas, fire alarm systems.








